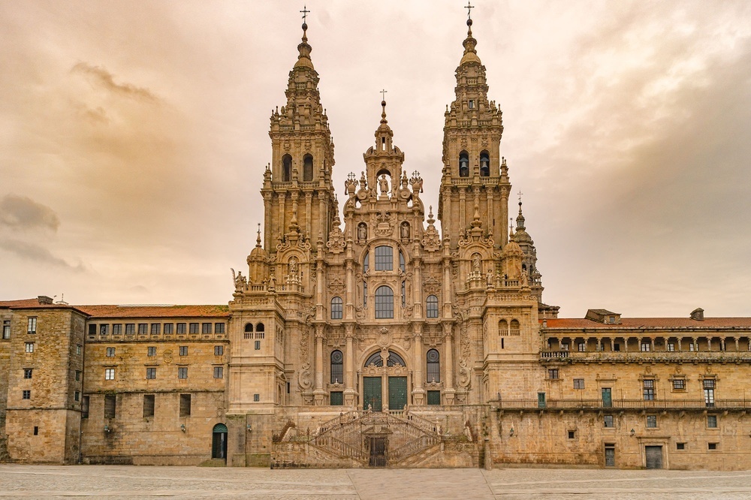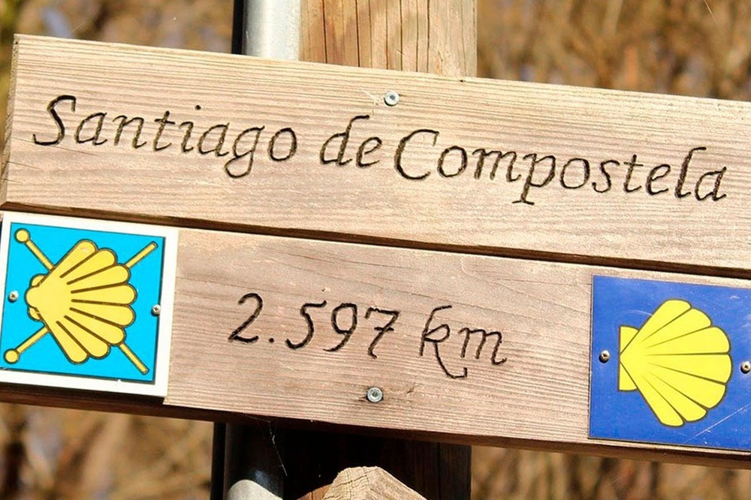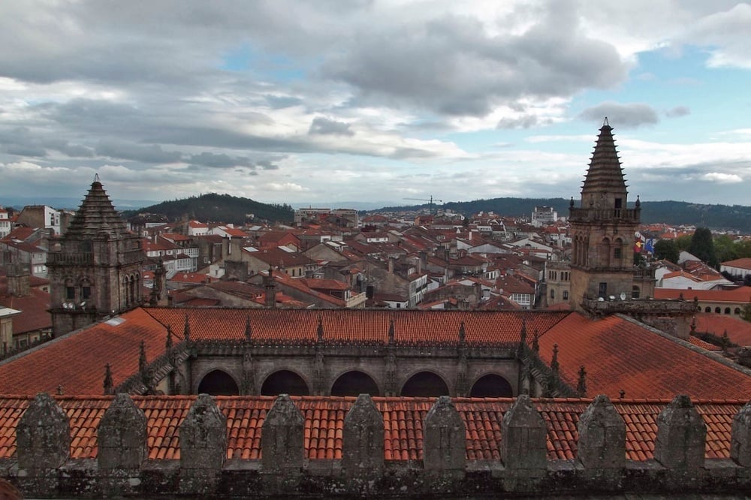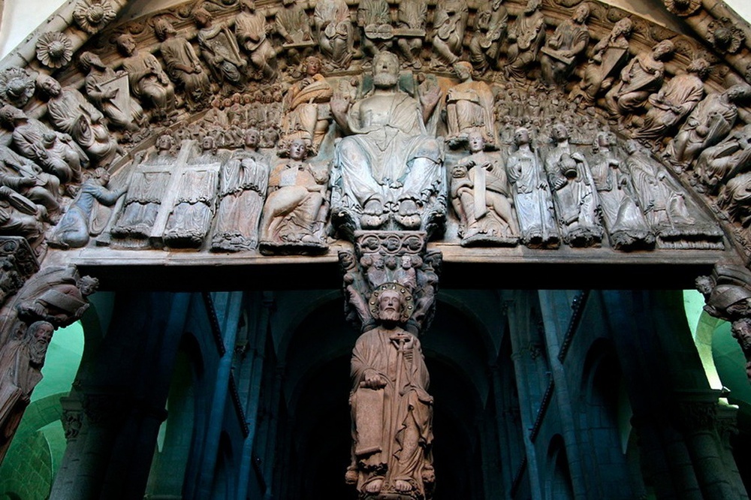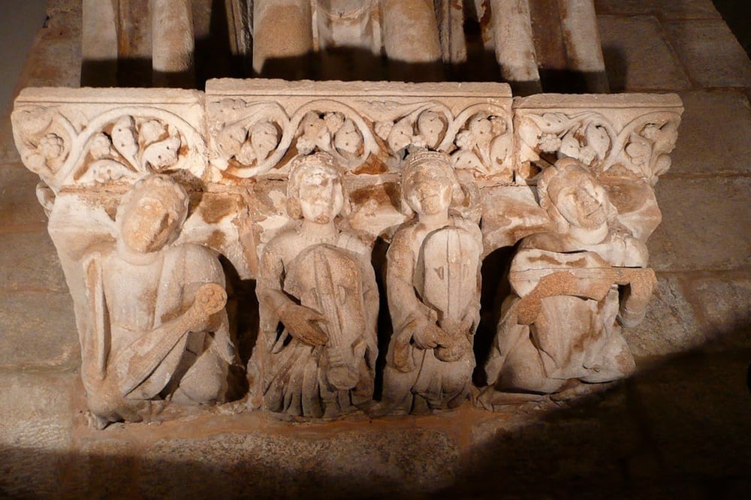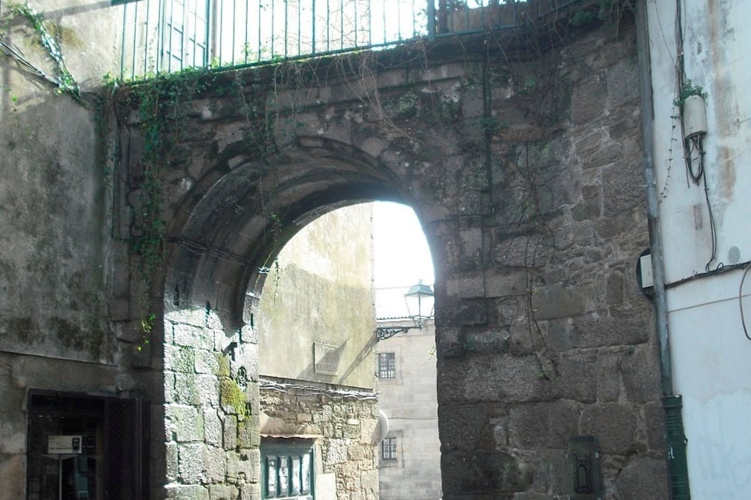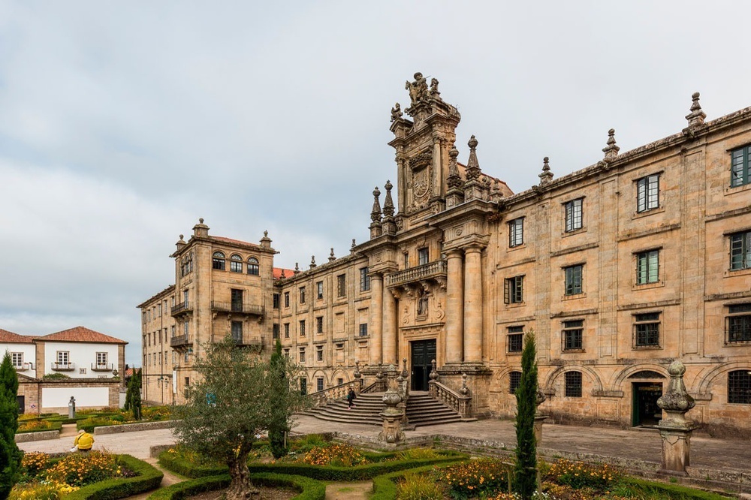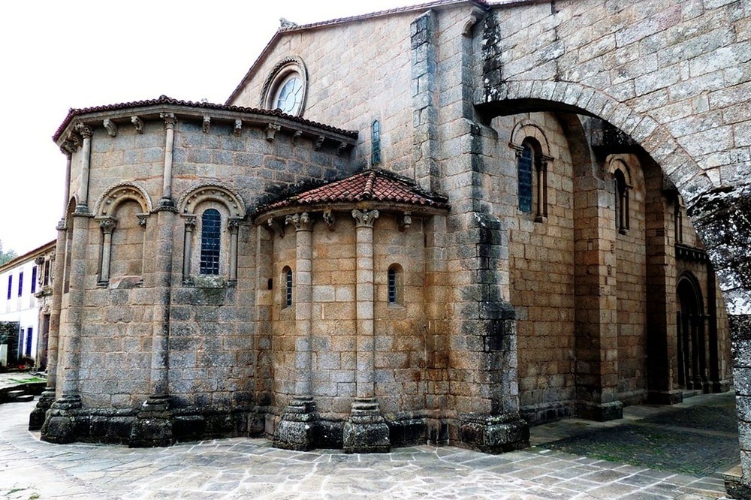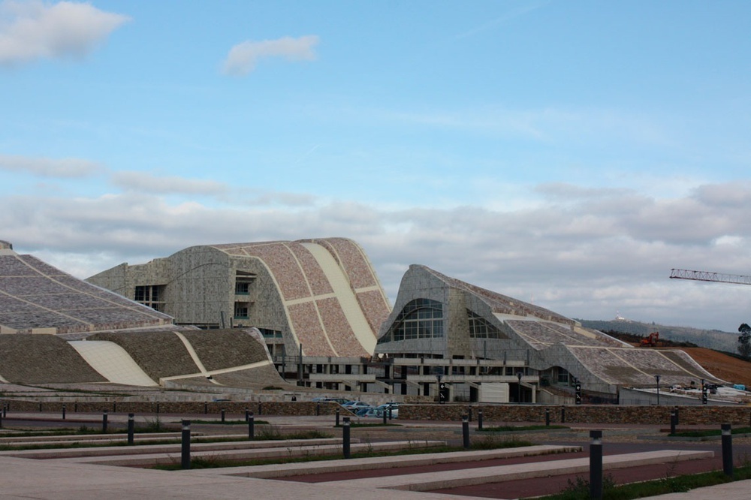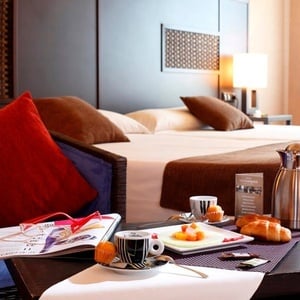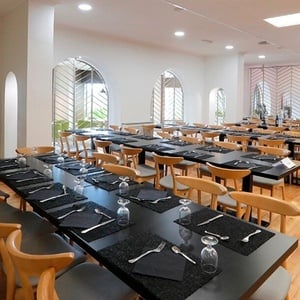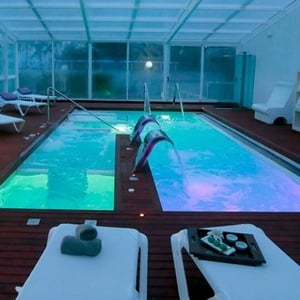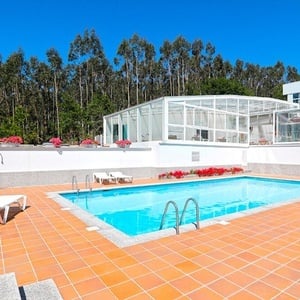San Martin Pinario Monastery
It is one of the largest constructions of this kind that exist in Spain, the set occupies about 20,000 m2. It currently houses the Major Seminary and a hotel establishment. In addition, it has a museum and a permanent exhibition, including the church with altarpieces and the choir stalls.
The construction of the church and the monastery takes more than a century, from the beginning of the church (year 1,590), until the completion of one of the interior cloisters (years 1,747).
The origins of the community are not known, but it is assumed that they are linked to the appearance of the remains of the Apostle Santiago. It is known of the existence of a primitive building in the same place, Romanesque and of which there are hardly any remains. The few architectural elements that survived were used for the foundation of the current building and can be seen in some exterior walls.
The church of San Martiño Pinario brings together elements from the late Renaissance and Baroque, very common throughout the city. The plant has a single nave, with side chapels inscribed in a rectangle. The immense central nave is covered with a barrel vault with false coffers, and the three side chapels with coffered vaults. The large ribbed dome, supported by pendentives, provides a very marked aerial sensation. Inside, the chapels stand out, made for the most part in the 18th century, as well as the three altarpieces from the same period, to which is added the splendid low choir, from the 17th century, where scenes from the life of the Virgin. The three altarpieces were designed by Fernando de Casas.
Over the years, moreover, the monks have been adding images, mostly commissioned from the sculptor José Ferreiro.
The façade of the church, which is accessed through some very beautiful baroque stairs, is structured in three vertical bodies that correspond to the internal division of the temple, and that represent a decorative profusion absent in the rest of the walls. It is covered with a multitude of figures of saints and is crowned, at the top, with the scene of San Martiño.
The Monastery is made up of two cloisters: Offices and Porter's, built in the 18th century. Its main façade stands out, designed by Fray Gabriel de las Casas, who began his works in 1697. It is made up of three bodies: Front and two side towers with a square plan. The main door is framed by four large Doric columns and, above it, a niche that bears the image of Saint Benedictine. The set ends with a sculptural group of San Martiño, breaking the cape with a poor man.



